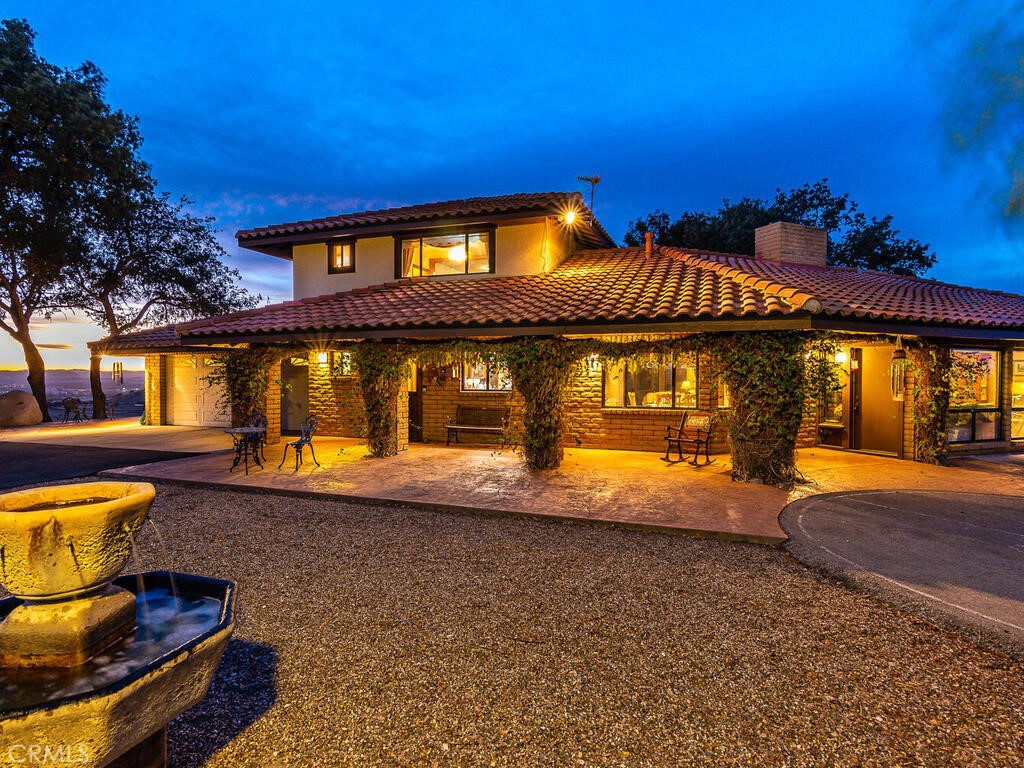Enjoy views and solitude from this Templeton hilltop home situated on 10± acres. Welcomed by a gated entry and paved driveway that leads to the main residence, detached workshop and glimpses of the surrounding orchards, vineyards and oak studded hills. This two- story home offers 3 bedrooms, 3 bathrooms and 2,634± Sf of living space with a sunroom uniquely positioned to take in the picturesque countryside views. The main floor entry opens onto the family room, living room and kitchen that includes a formal dining space and center island with bar seating. Additionally, the main floor includes a laundry room, mudroom, two bedrooms and attached 2 car garage with quality sauna installed. The upper floor features the master suite with a spacious main room with private balcony, shared sitting room that could double as an office space, walk-in closet and bathroom. The property includes a large detached workshop that offers space for up to 10 vehicles, tools, a spacious mezzanine office area and bathroom. The workshop is fully insulated with heating and cooling, including a 9000lb lift and 60-gallon air compressor. Entertain from the back patio with a built-in BBQ, pergola and firepit while enjoying the panoramic sweeping views and privacy.
Primary Features
Interior
External
Location
Additional
Financial
Zoning Info
Area Info
Based on information from CARETS as of Tuesday, April 16th, 2024 10:56:16 PM. The information being provided by CARETS is for the visitor's personal, noncommercial use and may not be used for any purpose other than to identify prospective properties visitor may be interested in purchasing. The data contained herein is copyrighted by CARETS, CLAW, CRISNet MLS, i-Tech MLS, PSRMLS and/or VCRDS and is protected by all applicable copyright laws. Any dissemination of this information is in violation of copyright laws and is strictly prohibited.
Any property information referenced on this website comes from the Internet Data Exchange (IDX) program of CRISNet MLS and/or CARETS. All data, including all measurements and calculations of area, is obtained from various sources and has not been, and will not be, verified by broker or MLS. All information should be independently reviewed and verified for accuracy. Properties may or may not be listed by the office/agent presenting the information.

