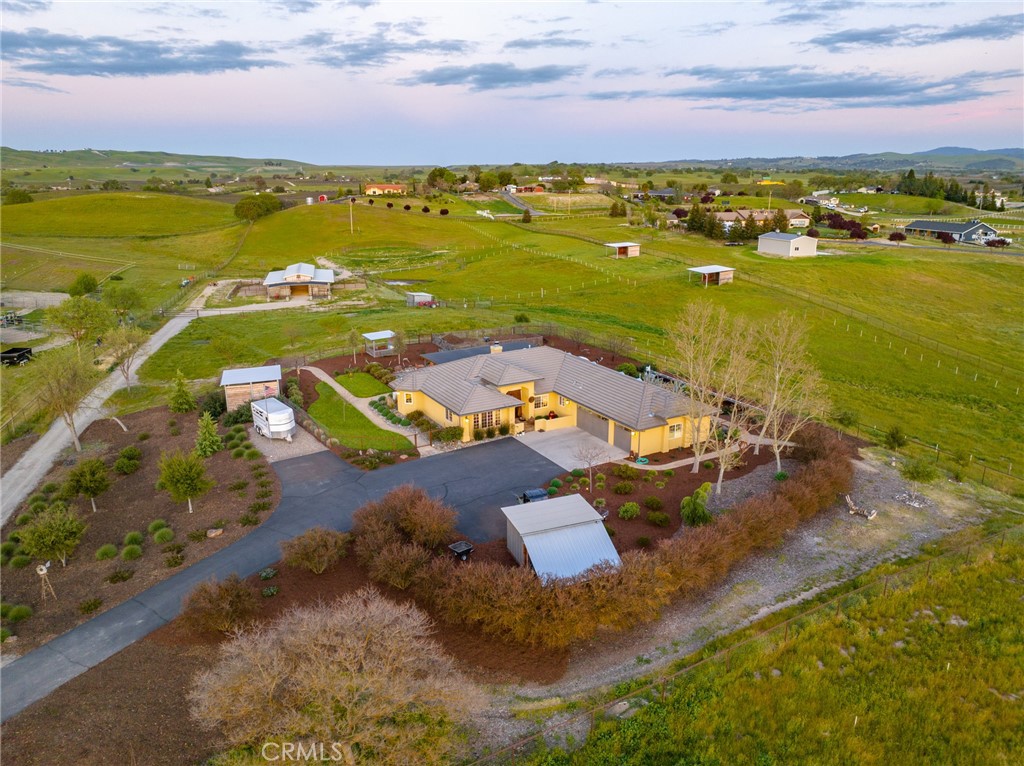One-of-a-kind architectural detailing throughout this single level 2,438± sq. ft Paso Robles home, with a 3-car garage, on over 11 acres. Captivating elegance greets you with an entry fountain, soaring beamed ceilings, hickory floors, and handmade Tabarka and Italian tiles throughout the kitchen, bathrooms, and laundry room. With innovation and modern design the home features an owned solar system, full house generator, Levolor blinds and delightful custom features. The open concept design offers a living room with fireplace, dining area and kitchen with luxury appliances, center island and seamless indoor-outdoor transition. Complete with 4 bedrooms, one designated as an office, primary suite with freestanding tub, custom tiled shower and walk in closet. Enjoy simple relaxation to exceptional entertaining on the 19’x42’ covered outdoor patio that overlooks a fire pit, fountain, the generous acreage and CA drought tolerant landscaping. A modern equestrian estate complete with an 8-stall barn with tack room, feed room and wash rack. Configured for 3 stalls with adjoining paddocks, it includes hay storage, a shaded covered entrance, barn grade fan/mister system and WIFI access available for cameras. Additional property features include Nelson waterers at barn and pastures, Hydrawise irrigation system, fenced and cross fenced pastures, as well as electric main and barn gates.
Primary Features
Interior
External
Location
Additional
Financial
Zoning Info
Area Info
Based on information from CARETS as of Tuesday, April 16th, 2024 12:07:28 AM. The information being provided by CARETS is for the visitor's personal, noncommercial use and may not be used for any purpose other than to identify prospective properties visitor may be interested in purchasing. The data contained herein is copyrighted by CARETS, CLAW, CRISNet MLS, i-Tech MLS, PSRMLS and/or VCRDS and is protected by all applicable copyright laws. Any dissemination of this information is in violation of copyright laws and is strictly prohibited.
Any property information referenced on this website comes from the Internet Data Exchange (IDX) program of CRISNet MLS and/or CARETS. All data, including all measurements and calculations of area, is obtained from various sources and has not been, and will not be, verified by broker or MLS. All information should be independently reviewed and verified for accuracy. Properties may or may not be listed by the office/agent presenting the information.

